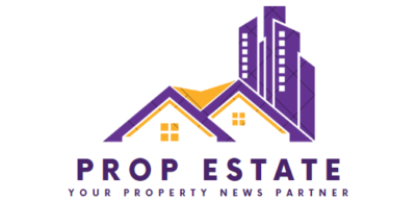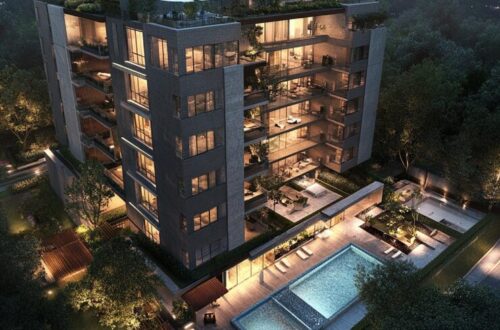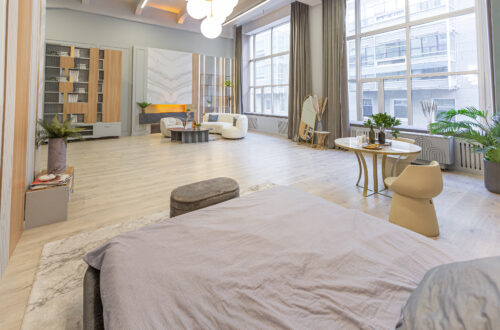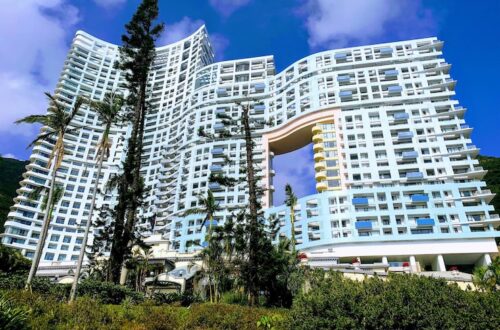Mumbai’s skyline is about to gain a new gem: The Prestige Place, a sprawling 115-acre township by the renowned Prestige Group. Positioned to redefine family living in the city, this development offers the first phase of premium residential apartments—2, 3, and 4 BHK homes designed to combine style, comfort, and community. This blog dives deep into what makes this project remarkable, from its master planning to its lifestyle offerings.
🏗 1. Introducing The Prestige Place
The Prestige Place is set to become one of Mumbai’s largest integrated townships. Spanning 115 acres, the development integrates residential towers, green spaces, retail zones, and leisure amenities within a gated and secure enclave. The first residential block, aptly named Residential at The Prestige Place, will launch soon (2026 expected), marking the beginning of this grand vision.
2. Developer Profile: Prestige Group
Prestige Group is a leading real estate developer, founded in 1986 and headquartered in Bangalore. With a presence across India in cities like Mumbai, Bangalore, Chennai, Hyderabad, and beyond, Prestige is known for its quality, timely delivery, and design excellence. In April 2024, it secured a ₹2,000 crore ($240 M) investment from ADIA and Kotak AIF to support residential projects, including Maharashtrian development. This confirms the company’s financial strength and credibility.
3. Location Advantage: Where Nature Meets Connectivity
Although Prestige hasn’t revealed the full address, the township is strategically sited in well‑connected Mumbai locales. Drawing parallels with other projects like The Prestige City in Mulund West, residents can expect proximity to major roads, railways, hospitals, schools, and business hubs.
Typically, developments spanning over 30 acres prioritise open spaces, jogging tracks, gardens, and scenic views—features likely mirrored in Prestige Place . The mix of greenery and urban connectivity promises a balanced living environment.
4. Apartment Configurations & Design
The residential phase offers thoughtfully designed apartments in 2, 3, and 4 BHK formats:
- 2 BHK: compact comfort, ideal for smaller families or couples.
- 3 BHK: balanced layouts for growing families.
- 4 BHK: larger spaces with added luxury.
While the exact square footage is yet to be confirmed, early indications suggest sizes ranging roughly between 1,200–2,000 sq ft, offering flexibility for different family setups.
These specifications indicate a luxury standard reflecting Prestige’s commitment to quality.
5. Lifestyle & Amenities
An integrated township like The Prestige Place brings lifestyle to your doorstep. Though the complete amenity list is awaited, we can draw parallels with Prestige’s other flagship projects:
Core Lifestyle Features Likely to Include:
- Large clubhouse with gymnasium, multi-purpose studio, VIP lounge
- Swimming pools, likely inclusive of a kids’ section
- Tempting landscaped gardens, walking/jogging trails
- Sports courts: basketball, tennis, skating rink in other projects
- Indoor games zones, amphitheatre, spa, reflexology park, grocery store—all seen in Prestige’s Forest Hills at The Prestige City
- 24/7 security, CCTV surveillance, gated entries, fire safety systems, intercom connectivity
These spot-on amenities create a holistic living environment where every family need is catered to—relaxation, fitness, play, and security included.
6. Masterplan & Township Integration
The scale of The Prestige Place (115 acres) promises a well-structured masterplan:
- Distinct residential clusters create focused community spaces.
- Expansive green buffers provide tranquility and open-space breathing room.
- Retail pockets ensure everyday needs are just a walk away.
- Thoughtful pedestrian-friendly design with vehicular access routes.
- Phased development ensures infrastructure readiness before handover.
This approach echoes Prestige City Mulund’s planning—80% open areas, robust infrastructure, and community-centric space
7. Timeline & Pricing Outlook
- Launch date for Residential at The Prestige Place: Expected 2026
- Possession: First phase likely by 2029–2031, aligning with township rollout
- Pricing: Currently “on request”, but similar Prestige projects in Mumbai start from ₹2.3–2.9 Cr for 2 BHK
- For example, Prestige City Mulund 2 BHK begins at ~₹2.3 Cr
- Forest Hills 3 BHK spans ₹2.8–4.3 Cr; 4 BHK starts ~₹5.8 Cr
Early bookings tend to enjoy flexible payment plans and attractive pre-launch prices—benefits worth exploring.
8. Investment & Lifestyle Appeal
Why Choose Prestige Place?
- Developer credibility: Prestige Group’s stellar track record across India
- Scale: A 115-acre ecosystem with residential, retail, and recreational elements
- Future‑ready homes: Modern specifications, smart safety, and community-centric design
- Resale potential: Large integrated townships hold their value well, thanks to scale, infrastructure, and amenities—seen in places like Mulund West
- Green & healthy living: Open spaces, sports facilities, and recreational zones support balanced lifestyles
9. Community Feedback & Prestige’s Standard
Insights from other Prestige homes give hints of what’s to come:
“Spacious living areas to state-of-the-art kitchens and elegant bathrooms … floor-to‑ceiling windows allow natural light while enjoying breathtaking views of the Arabian Sea.” — discussing Prestige Ocean Towers
“Well-equipped gym, swimming pool, clubhouse, landscaped gardens, children’s play area, 24/7 security.” — Prestige Bhuleshwar resident review
Chances are, Prestige Place will mirror these high standards, blending lifestyle, aesthetics, and community focus.
10. Final Thoughts: Is It Right for You?
Residential at The Prestige Place is tailor-made for:
- Families seeking spacious apartments within a safe, amenity-rich township
- Professionals drawn to well-connected yet serene living
- Investors targeting projects by established developers with large scale
- Lifestyle-focused buyers valuing greenery, fitness, community, and convenience
If you’re drawn to the idea of waking up in a peaceful enclave, stepping into lush gardens, going for a swim, and relaxing in a clubhouse—all while staying connected to the city— The Prestige Place offers a compelling package.
11. What You Should Do Next
- Register your interest early—gain access to pre-launch offers and flexible payment plans.
- Stay tuned to RERA updates—registration and official pricing will come post-2026 announcement.
- Visit sources like MumbaiPrelaunch.com or Prestige’s own platform for spec sheets, floor plans, and cine‐walkthroughs
- Visit completed Prestige projects (like Prestige City Mulund or Nautilus in Worli) to understand delivery quality and design ethos
- Discuss with your financial and legal advisors to align your investment strategy with projected timelines.
In Conclusion
Residential at The Prestige Place marks the first chapter in an expansive, thoughtfully designed township—a rare blend of suburban serenity, urban convenience, and progressive living. With Prestige Group’s legacy and investor support behind it, this project has the foundation to become a landmark in Mumbai’s residential landscape.
Whether you’re embedding the roots of a family home or looking for high-potential investment, The Prestige Place promises a lifestyle that’s modern, balanced—and inherently remarkable.
So are you ready to explore Prestige’s next landmark? Let’s dream big—and plan well.
Visit Here: New Launch Projects in Mumbai






