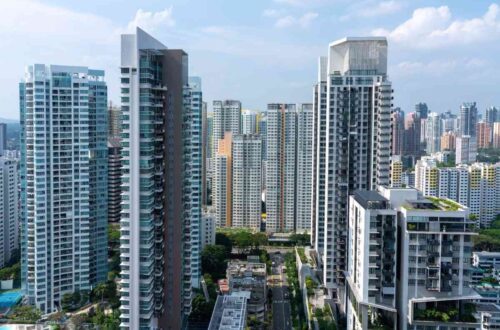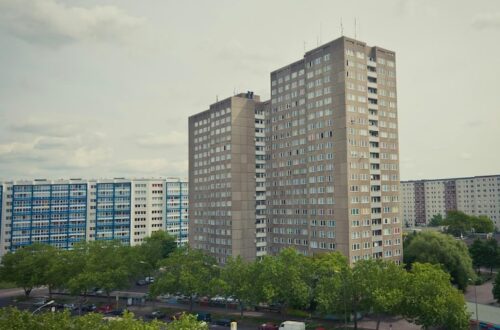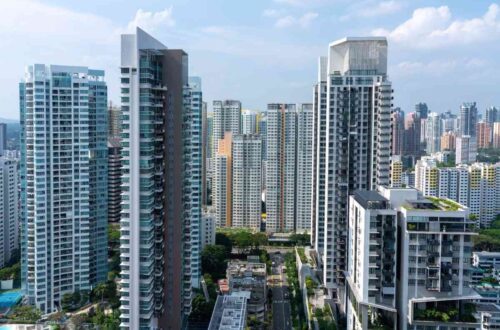Located in the vibrant and ever evolving southern corridor of Bangalore, Prestige Akshayanagar stands as a testament to luxurious urban living. Developed by the renowned Prestige Group, this mega residential project is strategically located in Akshayanagar, Bannerghatta Road, offering a harmonious blend of modern architecture, smart configurations and serene green surroundings.
Spread across a vast land parcel of 34 acres, this futuristic development comprises 14 high rise towers, each meticulously designed to deliver a sense of grandeur and spaciousness. With configurations ranging from 1, 2, 3, 3.5 & 4 BHK apartments, Prestige Akshayanagar caters to every family size and lifestyle requirement. The project boasts an impressive total of 2130 units, making it one of the largest premium residential communities in South Bangalore.
Let’s dive deeper into everything you need to know about Prestige Akshayanagar Apartments – from floor plans to amenities, location advantages to pricing and why this project should be your next investment destination.
Prestige Akshayanagar Apartments A Configuration for Every Dream
The key highlight of this residential haven is the diverse range of apartment configurations it offers. Whether you’re a young professional looking for a compact 1BHK home or a large family seeking the expansive luxury of a 4BHK residence, Prestige Akshayanagar has something for everyone.
- 1 BHK – Starting from 685 sq ft, perfect for singles or couples.
- 2 BHK – Ideal for small families with thoughtfully planned layouts.
- 3 BHK – Spacious homes for growing families with generous room sizes.
- 3.5 BHK – An emerging trend in luxury housing, featuring an additional study or utility room for added flexibility.
- 4 BHK – Spanning up to 2750 sq ft, these residences redefine grandeur with large balconies, premium fittings and panoramic views.
All units are designed for maximum ventilation, natural lighting and privacy. The layout emphasizes open spaces, functional kitchens and luxury bathrooms, offering comfort with an element of sophistication.
Prestige Akshayanagar Price: Luxury That Justifies Every Rupee
Prestige Akshayanagar Price starts at an attractive ₹82 Lakhs onwards, making it highly competitive for a property located in the Bannerghatta region. Given the amenities, strategic location and brand value of Prestige Group, this pricing represents significant value for money.
- 1 BHK – Starting from ₹82 Lakhs
- 2 BHK – Slightly higher depending on the layout
- 3 BHK & 3.5 BHK – Mid range of the pricing spectrum
- 4 BHK – Premium category, yet affordable compared to similar offerings in nearby localities
Investors and homebuyers alike can take advantage of pre launch or early bird offers, making Prestige Akshayanagar Bangalore a lucrative investment opportunity with high appreciation potential.
Prestige Akshayanagar Location: A Prime Spot on Bannerghatta Road
Strategically located near Bannerghatta Road, Prestige Akshayanagar Location ensures seamless connectivity to key parts of Bangalore, including Electronic City, JP Nagar, BTM Layout and NICE Road. The area is well connected by public transport and the upcoming metro line promises to further enhance accessibility.
Key highlights around the project:
- Educational Institutions – Ryan International School, IIM Bangalore, BGS National Public School
- Healthcare – Fortis Hospital, Apollo, Narayana Hrudayalaya
- Tech Parks – Oracle, Infosys, Accenture, Honeywell within close reach
- Shopping & Entertainment – Vega City Mall, Royal Meenakshi Mall, Gopalan Innovation Mall
The peaceful yet urban vibe of Akshayanagar makes it a highly desirable residential neighborhood. With the rising demand for quality homes in this belt, Prestige Akshayanagar stands out as a landmark development.
Prestige Akshayanagar Floor Plan: Designed for Modern Comfort
The Prestige Akshayanagar Floor Plan is a reflection of contemporary living standards. Each layout is crafted to deliver optimal space utilization, aesthetic appeal and ergonomic comfort.
- Smartly placed balconies to ensure scenic views and airflow
- Efficient circulation spaces to avoid wasted corners
- Open kitchens with modern fixtures
- Spacious living areas ideal for entertaining guests
- Dedicated utility and storage sections in larger apartments
The variety in floor plans allows homebuyers to choose according to their specific requirements. Whether you want a cozy corner for yourself or a lavish space for your family, there’s a plan for every lifestyle.
Prestige Akshayanagar Master Plan: A City Within a City
The Prestige Akshayanagar Master Plan is more than just residential towers. It’s a well planned community with a vision to offer residents a world class lifestyle. The layout features:
- 14 Towers with 26 & 27 floors, ensuring a majestic skyline
- 2 levels of basement parking for maximum convenience
- Large open green spaces and landscaped gardens
- Internal roads and pedestrian walkways for ease of movement
- Clubhouses, sports courts and recreational zones
- Children’s play area, jogging tracks and senior citizen corners
Everything you need – from leisure to fitness and social engagement – is built into the master plan, creating a well balanced urban ecosystem.
Prestige Akshayanagar Amenities: Where Life Gets an Upgrade
Prestige Akshayanagar Amenities cater to the diverse needs of today’s homebuyers. The project is loaded with top notch features that make every day feel like a resort stay.
- Grand clubhouse with indoor games
- Swimming pool and separate kids’ pool
- State of the art gymnasium
- Multipurpose hall for community gatherings
- Yoga and meditation zones
- Tennis and badminton courts
- Mini theatre for residents
- Library and co working spaces
- 24/7 security with CCTV surveillance
- Rainwater harvesting, solar lighting and waste management systems
The lifestyle amenities at Prestige Akshayanagar are designed to promote well being, leisure and a sense of community among residents.
Possession and Development Timeline
With a scheduled possession date of December 2028, the project is in its early phase, giving buyers ample time for planning finances. As Prestige Group is known for its commitment to timely delivery and construction quality, homebuyers can invest with confidence.
The project’s RERA number will be updated soon, ensuring transparency and regulatory compliance.
Why Invest in Prestige Akshayanagar Bannerghatta?
Still wondering why you should choose Prestige Akshayanagar Bannerghatta as your dream home or next investment? Here are some compelling reasons:
- Prestige Group’s credibility with a legacy of landmark developments
- Prime location in one of Bangalore’s fastest growing areas
- Wide range of configurations from 1 to 4 BHK
- Top tier amenities for a modern, comfortable lifestyle
- Potential for high ROI and rental income
- Proximity to IT hubs, educational institutes and healthcare
The project perfectly blends luxury, location and livability – a rare combination that makes it one of the most sought after launches in 2024.
Prestige Akshayanagar Your Future Ready Home
In a city that never sleeps, Prestige Akshayanagar Bangalore offers the rare gift of peaceful living without compromising on convenience. With its luxurious apartments, premium amenities and strategic location, this residential marvel promises to redefine urban living in South Bangalore.
Whether you are a first time buyer, a seasoned investor, or someone looking to upgrade to a better lifestyle, Prestige Akshayanagar Apartments ticks all the right boxes. As Bangalore continues to expand and evolve, projects like these not only elevate the skyline but also set new standards in residential excellence.
FAQs – Prestige Akshayanagar Bangalore
Q1. Where is Prestige Akshayanagar located?
A1. It is located in Akshayanagar, near Bannerghatta Road, Bangalore – a prime and rapidly developing region.
Q2. What configurations are available in Prestige Akshayanagar?
A2. The project offers 1, 2, 3, 3.5 and 4 BHK apartments.
Q3. What is the starting price of apartments in Prestige Akshayanagar?
A3. Prices start from ₹82 Lakhs onwards.
Q4. What is the total land area of the project?
A4. The project spans over 34 acres of land.
Q5. How many towers and units are planned?
A5. There are 14 towers comprising 2130 apartments.
Q6. What amenities are available in the project?
A6. Amenities include clubhouse, swimming pool, sports courts, gym, children’s play area, yoga decks, library, co working spaces and more.
Q7. When is the possession date?
A7. The expected possession date is December 2028.
Q8. Is Prestige Akshayanagar RERA registered?
A8. The RERA number will be updated soon and registration is in process.






