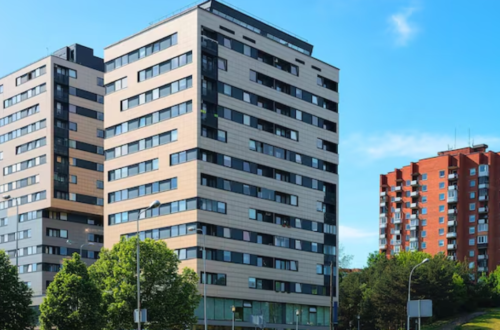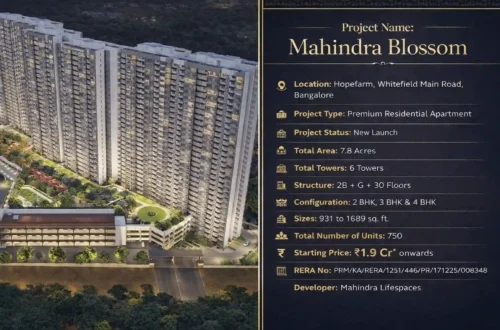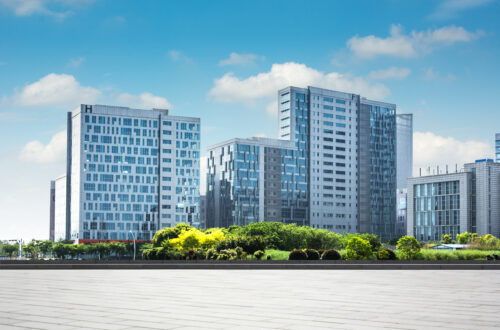In the ever evolving real estate landscape of North Bangalore, one name has begun to shine brighter than most—Bhartiya City Sadahalli. As a pre launch offering from the prestigious Bhartiya Group, this sprawling new age township is designed to redefine what it means to live in comfort, elegance and connectivity. With an enviable address near Bangalore International Airport, the project promises not just a home but a wholesome lifestyle.
This article is your in depth guide to understanding every essential detail about the much awaited Bhartiya city new launch sadahalli—from its striking design and configurations to pricing, floor plans, location benefits and the developer’s legacy.
About Bhartiya City Sadahalli
Bhartiya City Sadahalli is more than just another residential complex. It is a self sustained urban ecosystem thoughtfully curated to support holistic living. Sprawled over 29 acres of prime land, this new launch project boasts 10 architecturally rich towers, each rising to 2B+G+22 floors, offering a panoramic view of the fast growing Sadahalli landscape.
Designed with a human centric approach, Bhartiya City Sadahalli Bangalore is focused on balancing comfort with community living. With 2000 premium units planned, ranging from compact studios to grand 4 BHK homes, this pre launch caters to a variety of homebuyers—first time homeowners, families, professionals and investors alike.
Project Configuration & Apartment Sizes
A major highlight of this pre launch development is the wide variety of Bhartiya City Sadahalli Apartments to suit different needs and lifestyles. Here’s a breakdown of the configurations:
- 🏡 Studio: 480 540 sq. ft.
- 🏡 1 BHK: 750 800 sq. ft.
- 🏡 1.5 BHK: 950 1090 sq. ft.
- 🏡 2 BHK: 1100 1200 sq. ft.
- 🏡 2.5 BHK: 1350 1400 sq. ft.
- 🏡 3 BHK: 1600 1800 sq. ft.
- 🏡 3.5 BHK: 2100 sq. ft.
- 🏡 3 Bed Loft: 2150 2200 sq. ft.
- 🏡 4 BHK: 2500 2600 sq. ft.
This impressive range is a testament to the thoughtful planning behind the Bhartiya City Sadahalli Master Plan, ensuring there’s something for everyone—from young professionals to large families looking for expansive, luxurious spaces.
Bhartiya City Sadahalli Price & EOI Details
One of the key aspects for any prospective buyer is the cost. The Bhartiya City Sadahalli Price is expected to be in the competitive range of Rs. 9,500 to Rs. 10,000 per sq. ft., positioning it strategically between premium affordability and elite living.
In line with its exclusive pre launch offering, the Expression of Interest (EOI) has already begun:
- 💼 Studio to 2 BHK – EOI Amount: Rs. 3,00,000/
- 💼 2.5 BHK to 4 BHK – EOI Amount: Rs. 5,00,000/
By placing your EOI now, you can lock in the best inventory and enjoy early bird benefits before the official launch. Slots are filling up fast and this is your chance to be part of a landmark address in North Bangalore.
Location Advantages of Bhartiya Sadahalli
When it comes to real estate, location is everything. One of the strongest USPs of Bhartiya City Sadahalli Location is its 5 minute drive from Bangalore International Airport. In a city like Bangalore where traffic woes are legendary, this proximity to the airport is a serious advantage for professionals, NRIs and frequent flyers.
Other key highlights of the location include:
- 🏙️ Access to tech parks and industrial corridors
- 🏫 Proximity to top international schools and colleges
- 🏥 Nearby multispecialty hospitals
- 🛍️ Connectivity to shopping hubs, malls and restaurants
- 🚇 Future metro and road infrastructure boosting accessibility
In short, the Bhartiya city new launch is not just in a promising area—it’s in the epicenter of future development.
Architecture & Master Planning
The Bhartiya City Sadahalli Master Plan is crafted by top international planners and architects. The layout encourages open green spaces, pedestrian friendly zones and vehicle free pockets for safe living. Each tower is designed to capture maximum natural light and ventilation, making every home a breathable and bright haven.
Key design elements include:
- 🌳 Landscaped parks
- 🏢 Elevated podium gardens
- 🚶♀️ Jogging and cycling tracks
- 🏊 Swimming pools for adults and kids
- 🧘 Yoga decks and meditation corners
Such planning aligns with the broader vision of Bhartiya Group Upcoming Projects, which focus on long term livability rather than just short term sales.
Bhartiya City Sadahalli Amenities
The extensive list of Bhartiya City Sadahalli Amenities sets the benchmark for luxury in pre launch townships. At the heart of the development is a 60,000 sq. ft. Clubhouse that offers everything from fitness to fine leisure.
Here’s what residents can expect:
- 🏋️ Fully equipped gym
- 🎾 Indoor & outdoor sports courts
- 🧒 Kids play areas
- 🏛️ Multipurpose halls
- 🧖 Spa & wellness zones
- 📖 Library & co working space
- ☕ Cafes and mini market zones
- 🏫 In campus school & daycare
- 🛍️ Planned retail & shopping complex
These thoughtful inclusions ensure that daily needs and leisure desires are met within the campus itself, promoting a seamless lifestyle.
Construction & Developer Background
The project is being spearheaded by the Bhartiya Group, a name well regarded for design led developments. Their unique philosophy blends European urban design principles with Indian functionality. Known for successful developments in Bhartiya City Phase 1 & 2, their legacy adds a strong foundation to Bhartiya city new launch Sadahalli.
As of now, Bhartiya City Sadahalli is in the pre launch phase, which means buyers have the golden opportunity to book their dream home at the best possible value.
The construction features:
- ✅ Earthquake resistant RCC frame structure
- ✅ 100% power backup
- ✅ Smart home readiness
- ✅ High speed elevators
- ✅ Ample parking with basement levels
Why Choose Bhartiya City Sadahalli Now?
With real estate in Bangalore becoming increasingly saturated, Bhartiya Sadahalli stands out for several compelling reasons:
- Airport Vicinity – Boosts long term value and rental demand.
- Trusted Developer – The Bhartiya Group ensures timely delivery and superior quality.
- Complete Lifestyle Offering – From homes to schools to retail, everything is inside.
- Strong Investment Potential – Prices are set to appreciate as infrastructure grows.
- Design First Approach – Every element reflects thought and elegance.
If you’ve been on the fence about investing in a Bangalore pre launch project, this is your sign to act now.
Bhartiya City Sadahalli Floor Plan Breakdown
A well designed floor plan speaks volumes. Here’s what to expect in the Bhartiya City Sadahalli Floor plan layouts:
- Studio & 1 BHK Units: Compact yet comfortable with smart kitchen and living space optimization.
- 2 BHK & 2.5 BHK Units: Spacious bedrooms, balconies and efficient layouts.
- 3 BHK & Loft Homes: Dual sided lighting, larger master suites, separate utility spaces.
- 4 BHK Homes: Ultra premium units with family lounges, maid’s rooms and panoramic views.
Each unit is crafted keeping natural lighting, cross ventilation and privacy in mind. From compact to expansive, there’s a home for every dream.
How to Book – Bhartiya City Sadahalli Contact Us
To secure your unit in this exclusive pre launch, early registration is key. For more information, bookings, site visit scheduling, or brochure requests, reach out via the Bhartiya City Sadahalli Contact us page. Dedicated representatives are available to guide you through the process from inquiry to allotment.
Don’t wait too long—EOI slots are limited and preference is given on a first come first serve basis.
Conclusion – Your Gateway to Elevated Living
Bhartiya City Sadahalli is not just a real estate project. It’s a lifestyle revolution tailored to modern urban needs. With a thoughtful mix of connectivity, design and community, it offers residents more than just homes—it delivers experiences.
Whether you’re looking for a compact starter apartment or a luxury 4 BHK, the Bhartiya city new launch in Sadahalli is the opportunity you’ve been waiting for. And with the Bhartiya Group’s strong track record, you can trust that your investment is in safe hands.
As the EOI booking window is now open, the time to act is now. This is your chance to be part of a well planned, modern township that places you at the heart of the next big Bangalore growth corridor.
Frequently Asked Questions (FAQs)
1. What is the starting size of apartments in Bhartiya City Sadahalli?
The apartment sizes start from 480 sq. ft. for Studio apartments.
2. How far is Bhartiya Sadahalli from the Bangalore International Airport?
It’s just a 5 minute drive from the airport, making it highly convenient for frequent travelers.
3. Is the EOI refundable?
Typically, EOI amounts are adjusted during booking. Specific terms will be shared at the time of application by the sales team.
4. What makes Bhartiya City Sadahalli unique from other nearby projects?
The project’s European inspired urban planning, clubhouse of 60,000 sq. ft. and the developer’s legacy truly differentiate it.
5. Will there be a metro connection nearby in the future?
Yes, future metro expansions in North Bangalore will increase connectivity, further adding value to the investment.






